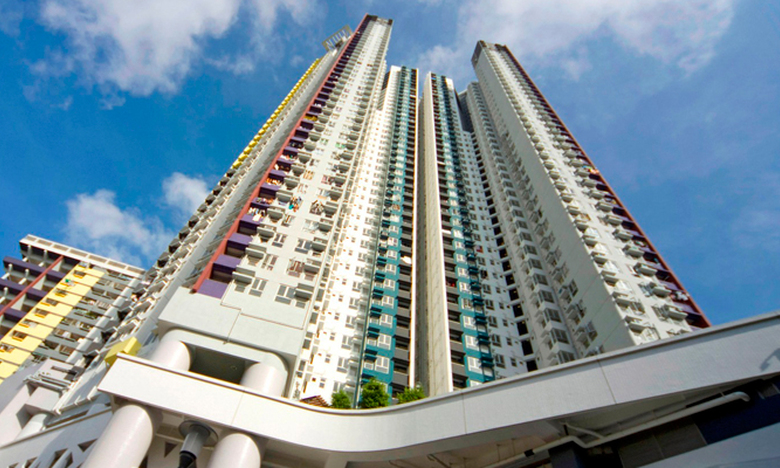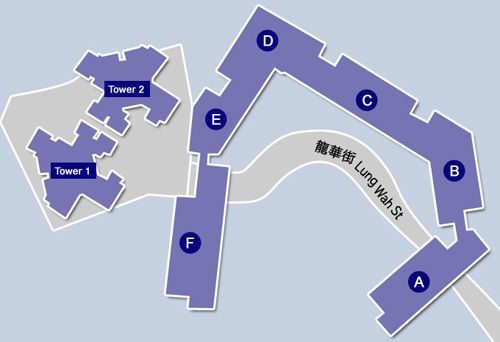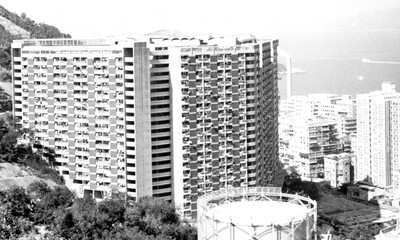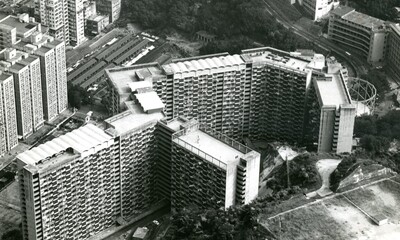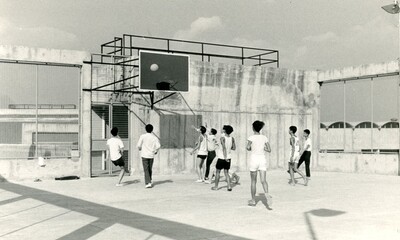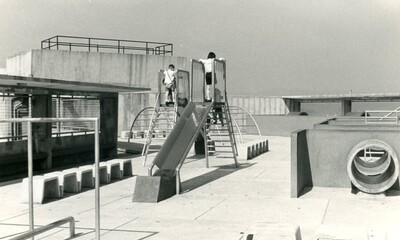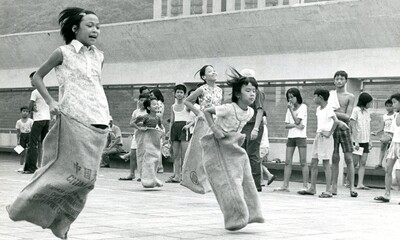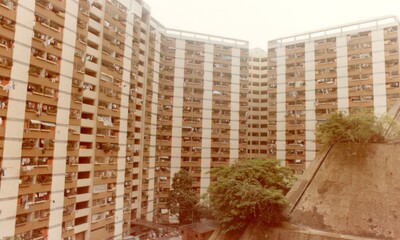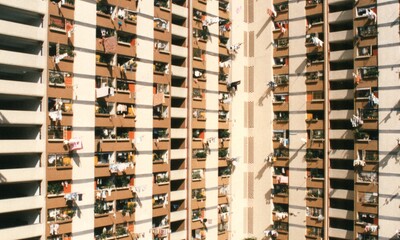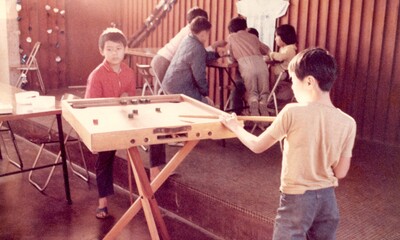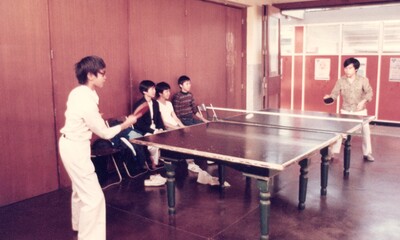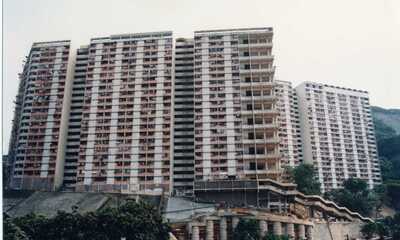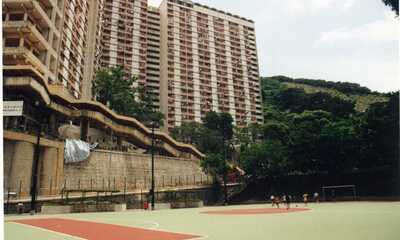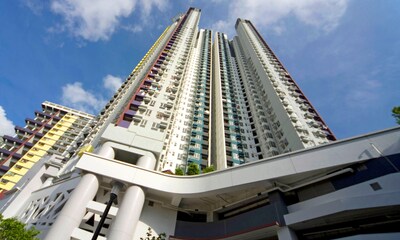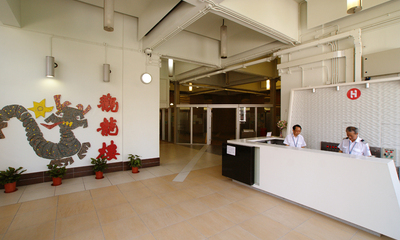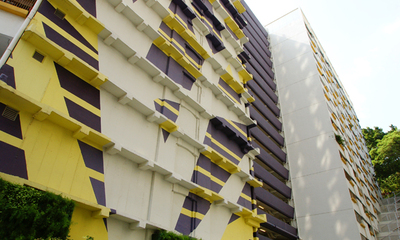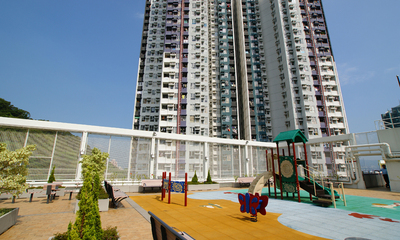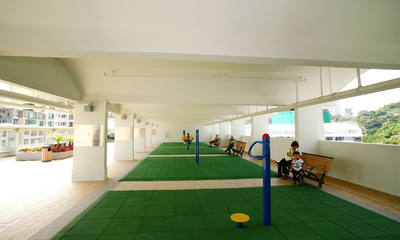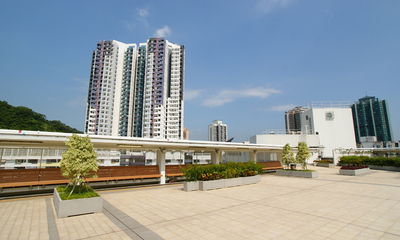Kwun Lung Lau
Address:20 Lung Wah Street, Kennedy Town, Hong Kong
Site Area
22,654.21
sq. m.
Completion Year
1967
Phase II:
Block A to D
Block A to D
1968
Phase II:
Block E to F
Block E to F
2007
Phase I (Redevelopment):
Tower 1 & 2
Tower 1 & 2
No. of Blocks or Towers
8
Total Flats
872
Phase I (Redevelopment)
1,471
Phase II
2,343
Total
Flat Area
18.70 - 51.40
sq. m.
*Including elderly persons' flats
Portfolio
- The estate took its name after the dragon-like layout of the buildings stretching from Block A to G viewed from above
- Designer Mr Michael Payne received an award for the Kwun Lung Lau project. The dragon mosaic at the lift lobby was designed by Mrs Michael Payne
- Lord and Lady David Wilson visited the estate in 1987
- The Phase 1 redevelopment of Block G and part of Block E was made to two 40-storey blocks which was completed in 2008 while Phase 2 rehabilitation was completed in 2011

