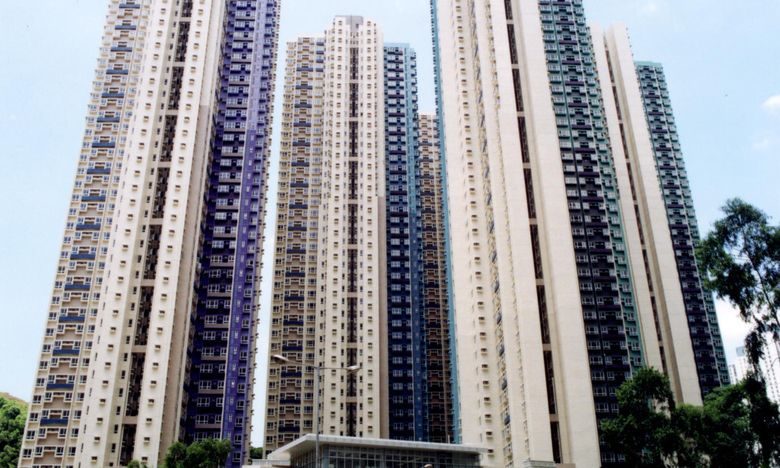Serenity Place
Address:88 Po Hong Road, Tseung Kwan O, New Territories
Site Area
12,900.01
sq. m.
Completion Year
2000
No. of Blocks or Towers
5
Total Flats
1,526
Flat Area
57.88 - 79.34
sq. m.
*Including elderly persons' flats
Portfolio






